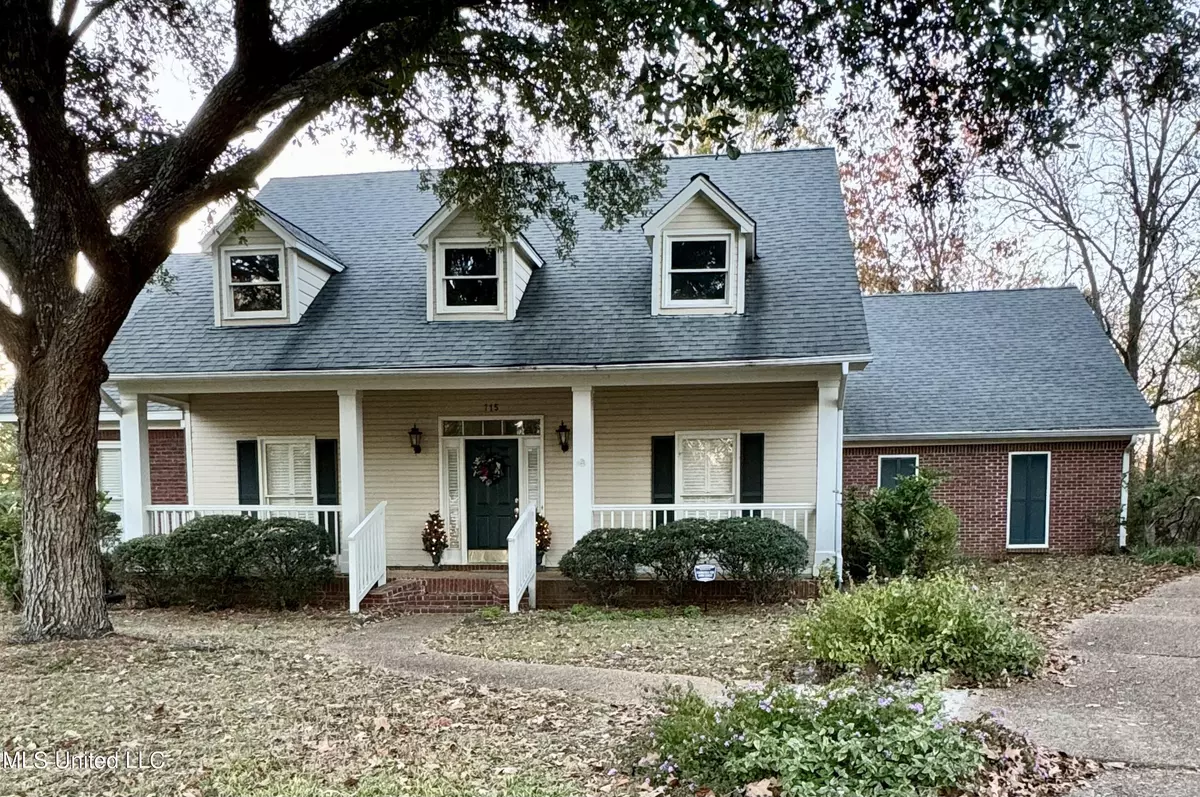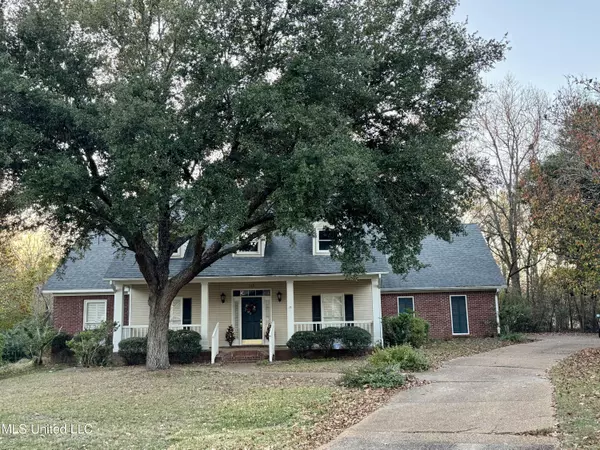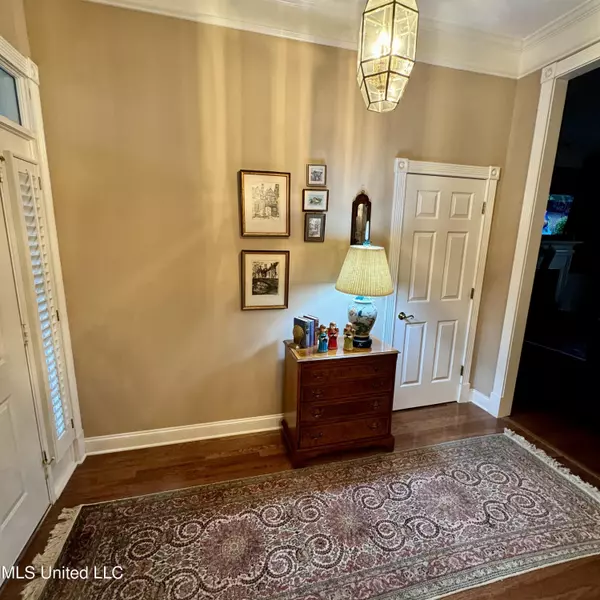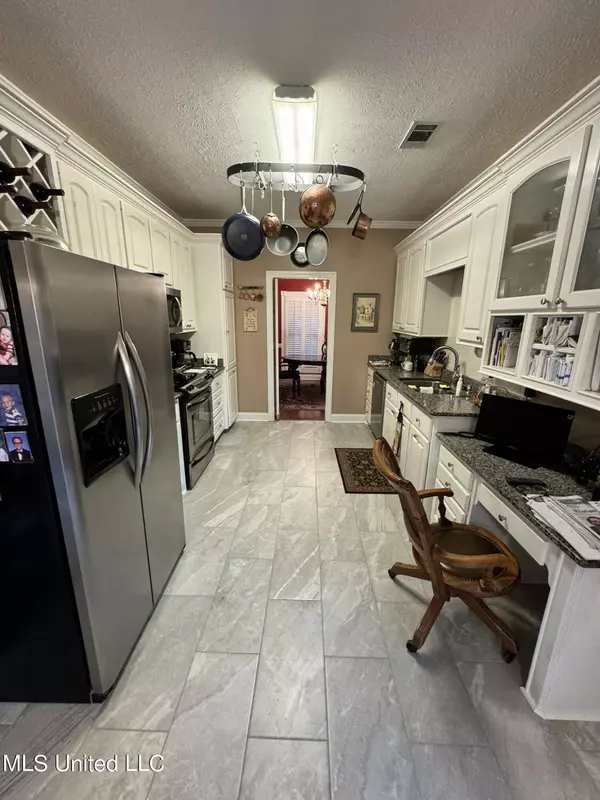$325,000
$325,000
For more information regarding the value of a property, please contact us for a free consultation.
115 Buckhill Lane Madison, MS 39110
3 Beds
2 Baths
1,941 SqFt
Key Details
Sold Price $325,000
Property Type Single Family Home
Sub Type Single Family Residence
Listing Status Sold
Purchase Type For Sale
Square Footage 1,941 sqft
Price per Sqft $167
Subdivision Summertree
MLS Listing ID 4066308
Sold Date 06/05/24
Style Traditional
Bedrooms 3
Full Baths 2
HOA Fees $62/ann
HOA Y/N Yes
Originating Board MLS United
Year Built 1996
Annual Tax Amount $1,342
Lot Size 0.310 Acres
Acres 0.31
Property Description
Location, location, location!!!! Welcome to Summertree that is conveniently located near I-55 and in the heart of Madison. Lowes, Home Depot, Kroger, Sams, Walgreens, all within a mile. This cute little 3 bedroom 2 bath has been well maintained by the original owners. Beautiful hardwood floors through the main areas of the house, New tile in the kitchen and some freshy touched up paint throughout the house. Beautiful Porch Goes all the way across the front of the house and a bricked in courtyard in the back of the house, large oversized pantry where the 3rd car garage was converted into a half pantry and half garage for lawn mower, tools, etc. Kitchen with a breakfast nook, Dining Room, Living Room. Walk in his and her closets, his and her vanity, jacuzzi tub with separate
shower.
Location
State MS
County Madison
Community Clubhouse, Pool, Tennis Court(S)
Direction Take the Madison exit and head West on 463. Summer Tree is the first subdivision to the right turn at the light. Buckhill is the 4th street to the left. House is in the Cul-de-sac.
Interior
Interior Features Bookcases, Built-in Features, Ceiling Fan(s), Crown Molding, Double Vanity, Eat-in Kitchen, Entrance Foyer, High Ceilings, His and Hers Closets, Pantry, Primary Downstairs, Storage, Tile Counters, Walk-In Closet(s), Granite Counters
Heating Central, Electric, Exhaust Fan, Fireplace(s), Natural Gas
Cooling Ceiling Fan(s), Central Air, Exhaust Fan, Gas
Flooring Carpet, Ceramic Tile, Laminate, Wood
Fireplaces Type Gas Log, Hearth, Living Room, Bath
Fireplace Yes
Window Features Blinds,Insulated Windows,Vinyl
Appliance Built-In Electric Range, Dishwasher, Disposal, Electric Cooktop, Electric Water Heater, Exhaust Fan, Free-Standing Electric Oven, Free-Standing Electric Range, Microwave, Range Hood, Self Cleaning Oven, Vented Exhaust Fan
Laundry Electric Dryer Hookup, Laundry Room, Main Level, Washer Hookup
Exterior
Exterior Feature Lighting
Parking Features Driveway, Garage Door Opener, Garage Faces Side, Lighted, Storage, Concrete
Garage Spaces 2.5
Community Features Clubhouse, Pool, Tennis Court(s)
Utilities Available Cable Connected, Electricity Connected, Natural Gas Available, Phone Connected, Water Connected, Underground Utilities
Waterfront Description None
Roof Type Architectural Shingles
Porch Front Porch, Patio, Slab
Garage No
Private Pool No
Building
Lot Description Cul-De-Sac, Fenced, Few Trees, Front Yard, Landscaped
Foundation Slab
Sewer Public Sewer
Water Public
Architectural Style Traditional
Level or Stories One
Structure Type Lighting
New Construction No
Schools
Elementary Schools Madison Avenue
Middle Schools Rosa Scott
High Schools Madison Central
Others
HOA Fee Include Maintenance Grounds,Management,Pool Service
Tax ID 072c-06c-089-00-00
Acceptable Financing Cash, Conventional, FHA, VA Loan, Other
Listing Terms Cash, Conventional, FHA, VA Loan, Other
Read Less
Want to know what your home might be worth? Contact us for a FREE valuation!

Our team is ready to help you sell your home for the highest possible price ASAP

Information is deemed to be reliable but not guaranteed. Copyright © 2025 MLS United, LLC.





