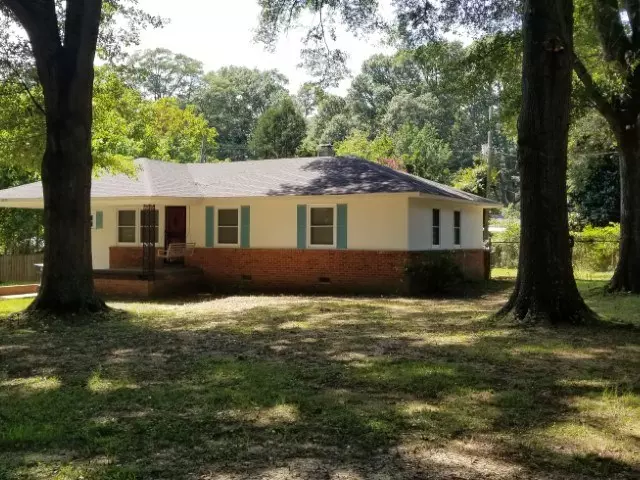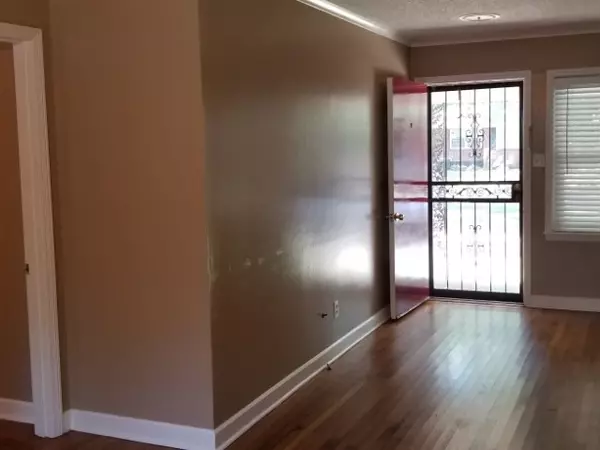$136,000
$129,900
4.7%For more information regarding the value of a property, please contact us for a free consultation.
3033 KEATS RD Bartlett, TN 38134
3 Beds
1.1 Baths
1,399 SqFt
Key Details
Sold Price $136,000
Property Type Single Family Home
Sub Type Detached Single Family
Listing Status Sold
Purchase Type For Sale
Approx. Sqft 1200-1399
Square Footage 1,399 sqft
Price per Sqft $97
Subdivision Bartlett Park Blk B
MLS Listing ID 10059092
Sold Date 09/23/19
Style Traditional,Ranch
Bedrooms 3
Full Baths 1
Half Baths 1
Year Built 1958
Annual Tax Amount $1,116
Lot Size 0.380 Acres
Property Description
This adorable 3 BR/1.5 BA home feels much larger than it's SF, offers an open LR/DR, an updated eat-in Kit. (F/W/D stay!) w/painted cabinetry & ample counter space. Beautifully refinished solid oak hardwoods throughout, with tile in Kit. & BA's. Updated baths, fresh paint, and new double hung windows! Enjoy the cozy front porch w/swing & large fenced yard (nice storage shed, too!). GREAT SCHOOLS! Bartlett Elem. & HS, Elmore Park Mdl. Bartlett High is undergoing a major renovation. COME SEE!!
Location
State TN
County Shelby
Area Bartlett - West
Rooms
Other Rooms Other (See Remarks)
Master Bedroom 12x10 Half Bath, Hardwood Floor
Bedroom 2 13x10 Hardwood Floor
Bedroom 3 11x10 Hardwood Floor
Bedroom 4 0x0
Bedroom 5 0x0
Dining Room 10x10
Kitchen LR/DR Combination, Updated/Renovated Kitchen, Eat-In Kitchen, Separate Breakfast Room, W/D Connection in Kitchen
Interior
Interior Features All Window Treatments, Attic Access
Heating Central, Gas
Cooling Central, Ceiling Fan(s), 220 Wiring
Flooring Hardwood Throughout, Tile, Sprayed Ceiling, Textured Ceiling
Equipment Range/Oven, Gas Cooking, Dishwasher, Microwave, Refrigerator, Washer, Dryer, Cable Available
Exterior
Exterior Feature Brick Veneer, Wood/Composition, Storm Window(s), Other (See Remarks)
Parking Features Driveway/Pad, On-Street Parking
Pool None
Roof Type Composition Shingles
Building
Lot Description Some Trees, Level, Landscaped, Wood Fenced, Chain Fenced
Story 1
Foundation Conventional
Sewer Public Sewer
Water Gas Water Heater, Public Water
Others
Acceptable Financing FHA
Listing Terms FHA
Read Less
Want to know what your home might be worth? Contact us for a FREE valuation!

Our team is ready to help you sell your home for the highest possible price ASAP
Bought with Justin S Yarbrough • Keller Williams






